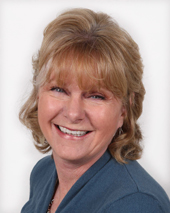64 Get Around Drive, Colora, MD 21917-1347 $549,999

Temp Off Market
Interior Sq. Ft: 3,536
Acreage: 1.56
Age:22 years
Style:
Ranch/Rambler
Subdivision: Thomasville
Design/Type:
Detached
Description
Welcome to your new home! Nestled at the end of a cul de sac in Colora is this beautiful 3 bed, 2 full bath rancher. Over the last 9 years the owners have meticulously upgraded this entire home. There is a welcoming front porch, surrounded by beautiful flower gardens, wide enough for your favorite outdoor furniture. Step inside the large living room with luxury vinyl plank flooring and you find a beautiful stone gas fireplace and ceiling fan. The dining room has the luxury vinyl plank flooring and a fresh coat of paint. Next step into the remodeled kitchen with beautiful ceramic tile backsplash and all appliances. The same luxury vinyl plank flooring has been installed through the entire first floor. The large eat in kitchen has a convenient island with cabinets. There is ample storage in this kitchen. The main bath is just down the hallway leading to the 3 bedrooms. The primary bedroom features a ceiling fan, accent wall, primary bath with recently installed walk in shower as well as a walk in closet. The 2nd and 3rd bedrooms are good size and both have large closets and ceiling fans. The laundry room is off the kitchen and it leads to the large deck for summertime fun! Downstairs is a complete apartment, used previously as an in-law suite. This apartment is complete with Primary bedroom with 2 large closets, a full kitchen with gas stove and refrigerator, a spacious living area as well as room for a dining room set. The apartment features a recently remodeled bath with stand up shower. This lower level has had luxury vinyl plank floors installed but the bedroom still has carpet. The second room, which could serve as an office or extra storage, is also carpeted. This home sets on 1.56 acres and backs to trees and a small stream running through the woods. The back yard has a large 28' above ground pool. There are 2 sheds, one used for pool storage and the other for equipment storage. The back yard is partially fenced and there is a small dog door which leads to the deck on the first floor. This is a wonderful neighborhood and this home sits on a prime lot at the end of the cul-de-sac. Did I mention NO HOA and there is a whole house generator which serves both the first floor and the basement! Make your appointment today to see this beauty!
Dining Room: Main
Kitchen: Main
Bathroom 1: Main
Primary Bed: Main
Primary Bath: Main
Bedroom 2: Main
Bedroom 3: Main
Living Room: Lower 1
Kitchen: Lower 1
Bedroom 1: Lower 1
Bathroom 1: Lower 1
Den: Lower 1
Laundry: Lower 1
Storage Room: Lower 1
Home Assoc: No
Condo Assoc: No
Basement: Y
Pool: Yes - Personal
Features
Utilities
Programmable Thermostat, Solar - Active Heating, Propane - Owned, Ceiling Fan(s), Central A/C, Electric, Hot Water - Bottled Gas, Well Water, Septic Exists, Has Laundry, Main Floor Laundry, Electric Available, Propane
Garage/Parking
Attached Garage, Detached Garage, Off Street, Garage Door Opener, Garage - Front Entry, Inside Access, Attached Garage Spaces #: 2; Detached Garage Spaces #: 1;
Interior
2nd Kitchen, Attic, Carpet, Ceiling Fan(s), Central Vacuum, Dining Area, Basement Connecting Stairway, Full Basement, Partial , Rear Entrance Basement, Side Entrance Basement, Basement Sump Pump, Carpet Flooring, Ceramic Tile Flooring, Luxury Vinyl Plank Flooring, Fireplace - Glass Doors, Gas/Propane Fireplace, Electric Fireplace, Dry Wall, Double Pane Windows, Window Screens, Six Panel Doors, Sliding Glass Doors, Storm Doors, Security System
Exterior
Block Foundation, Architectural Shingle Roof, Combination Exterior, Stone Exterior, Vinyl Siding, Deck(s), Patio(s), Porch(es), Roof Deck, Exterior Lighting, Gutter System, Pool - No Permits
Lot
Backs to Trees, Cul-de-sac, Front Yard, Landscaping, Non-Tidal Wetland Lot, Rear Yard, Partly Wooded Lot, Rural, Creek/Stream View, Garden/Lawn View, Partially Fenced, Rear Fence, Split Rail Fence, Wood Fence, Black Top Road
Contact Information
Schedule an Appointment to See this Home
Request more information
or call me now at 302-292-6691
Listing Courtesy of: O'Neill Enterprises Realty
The data relating to real estate for sale on this website appears in part through the BRIGHT Internet Data Exchange program, a voluntary cooperative exchange of property listing data between licensed real estate brokerage firms in which Patterson-Schwartz Real Estate participates, and is provided by BRIGHT through a licensing agreement. The information provided by this website is for the personal, non-commercial use of consumers and may not be used for any purpose other than to identify prospective properties consumers may be interested in purchasing.
Information Deemed Reliable But Not Guaranteed.
Copyright BRIGHT, All Rights Reserved
Listing data as of 4/19/2025.


 Patterson-Schwartz Real Estate
Patterson-Schwartz Real Estate